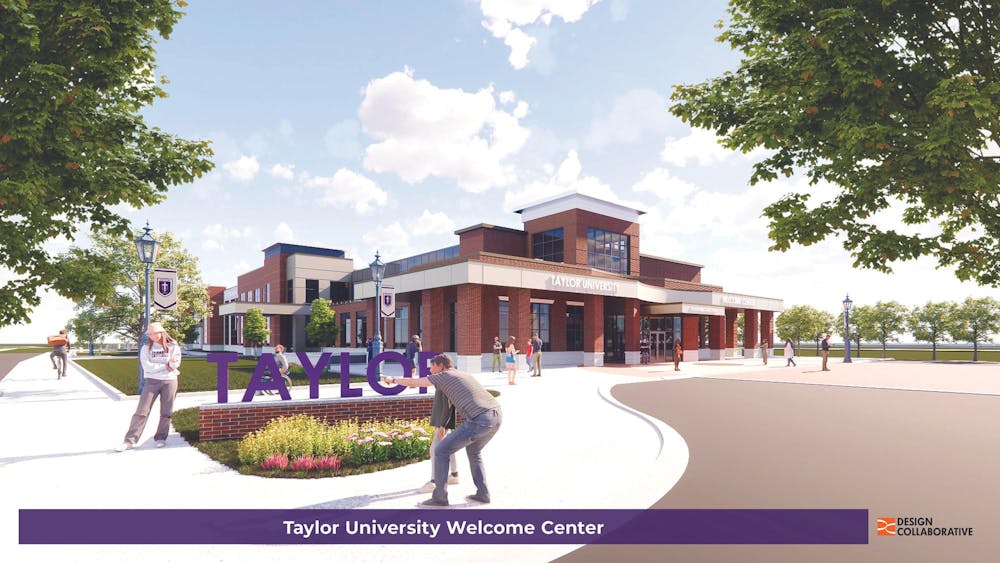Meet the new “front door” of Taylor University, created to maximize the institution’s ability to practice hospitality as well as increase cohesion between different facilities and departments on campus.
The university’s recently announced plan to build a Welcome Center connected directly to the north end of the LaRita Boren Campus Center has yet to announce a construction date for starting and finishing. The new addition will house facilities including admissions, advancement, alumni and parent relations, marketing and the President’s office.
Set to be a little over 20,000 square feet and complete with its own central hearth, Ron Sutherland, special assistant to the president, said that the project, once finished, will provide an opportunity for the university to capitalize on what it does best: welcome people.
“So when we think of the value of the process that a family has to go through to make this incredibly important decision, we want to be able to clearly and effectively communicate (who) Taylor (University is) in that process,” Sutherland said.
Holly Whitby, vice president for enrollment and marketing, said the Welcome Center was strategically placed so that visitors can experience the energy from Boren through regular gatherings like those held during chapel.
Alongside this addition, the university is also making plans to install a new cafe in the existing Boren space that will be connected to the Welcome Center. The upper level of Boren will also be expanded into the new building.
“If you walk through the Boren campus center there’s always energy,” Whitby said. “It makes sense that we'd want to have (visiting) families (to) be close to something that's such a pivotal hub of the Taylor culture.”
Because the resources and final plan for the Welcome Center are still in the process of being approved and identified by Taylor’s Board of Trustees, a construction start and finish date have yet to be determined
Once complete, construction would take approximately 12 to 16 months, Sutherland said.
Future arrangements for additional monetary gifts will also determine the timeline of the building’s progress. However, a $5 million lead gift from an anonymous alumna and her family has helped to jumpstart the funding process.
As the Welcome Center will be implemented directly alongside Boren, items such as the tennis/pickleball courts and track field will have to be relocated to accommodate the new building’s size and necessary parking spaces.
“We want to be more of a pedestrian campus, so we're probably not going to ever have enough parking for everybody (on-campus students) to drive over and grab something quick (from Boren) for dinner,” Sutherland said. “We want people to walk and be more engaged around the campus. But we don't want to lose any parking spots that are there for Boren.”
The site plan for the building is still in progress. However, the university plans on keeping the original amount of Boren parking spaces with additional spaces for admissions visitors as well as the staff and faculty who will occupy the new building.
The costs and timeline of those projects are to be determined. However, Sutherland said the university hopes to limit any work that heavily impacts Boren’s structure to a summer period.
Having worn many hats in previous years — beginning as a library and later hosting the art department, theater department and MAHE program at separate times — the Ayres Alumni Memorial Hall will most likely continue to be used as an academic space.
Ayres is currently home to admissions, marketing and the President’s office as well as the Psychology Department which occupies the upper level.
“The energy of the Boren Center communicates more of what Taylor is about than maybe a traditional building (would),” Sutherland said. “As we know, one of Taylor's hallmarks is this life together, life to the full community aspect of who we are.”




